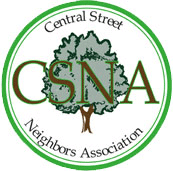Evanston Residential Upzoning, Illustrated
Considerable complaint is growing about the process and product of Evanston's Comprehensive Plan and zoning makeover to date. The realization is dawning that the feel-good ideals of the planning mask an attempt to dramatically “upzone” almost every Evanston neighborhood, allowing far more height, mass, and density in development than presently, while relaxing lot size and parking rules. 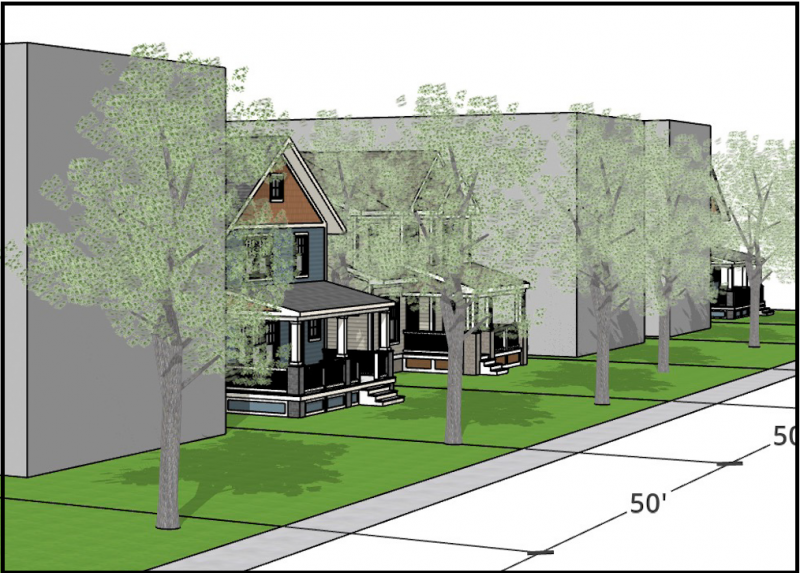 Drawing most attention: allowing 35’ three-story apartment or condo buildings of up to 4 units (or more) on all lots in Evanston currently zoned for single-family homes or two-flats; removal of height limits for downtown; and conversion of many business districts, including Central Street’s, to multi-use “corridors” of 65’ or 100’ buildings. What would that really look like?
Drawing most attention: allowing 35’ three-story apartment or condo buildings of up to 4 units (or more) on all lots in Evanston currently zoned for single-family homes or two-flats; removal of height limits for downtown; and conversion of many business districts, including Central Street’s, to multi-use “corridors” of 65’ or 100’ buildings. What would that really look like?
Let's hone in on just the changes to the R1, R2, and R3 districts that take in a minority of Evanston's housing units but most of its homeowners and resident-owned land. As discussed in a previous post, the proposal is to allow construction of three-story buildings on any or every lot, where, now only 2-1/2 stories or 35’, whichever is less, is allowed. That "1/2 story" makes a difference because a full third story tends to overshadow and crowd most existing houses, and in 2013 hard work was done to fine-tune rules on gables and dormers to prevent stealth evasion of that. If a third story is allowed as of right, economics dictate that what is built will be to a full maximum envelope. In the illustrations here (scroll down to see more), experienced developer and 7th Ward resident Patrick O'Connor did a massing study of what the proposed upzoning would allow in an R1 neighborhood with typical 50' x 150' lots, using building lot coverage to below 35% (not including up to 480 sq. ft. for a garage), total impervious lot coverage under 45%, building height of 35', setbacks of 27' (front), 5' (side), 25' (rear) and 10' (corner lot). For context he included a few typical 2,500-3,000 sq. ft. "existing" homes.
As the renderings show, the impact on a block, and even on one adjoining home, would be significant. The Plan proposals and upzoning refer to "dispersal" of three-story buildings throughout a neighborhood but nothing requires that, and once a home becomes less attractive to buyers as a single-family house, the property becomes ripe for acquisition and redevelopment. A domino effect occurs. We've seen this happen with land use changes in multiple contexts over the decades, perhaps most recently with the teardown craze that was part of the leadup to the 2006-2009 real estate collapse.
Please review and share this article with friends and neighbors so that folks understand what is really being proposed. It's on the drawing board, but so far there were no drawings. Thanks to Mr. O'Connor, now there are.
3D illustration of four multiunit structures allowed under new proposed zoning on a block with three typical-maximum-height existing Evanston homes (actually larger than many Evanston houses):
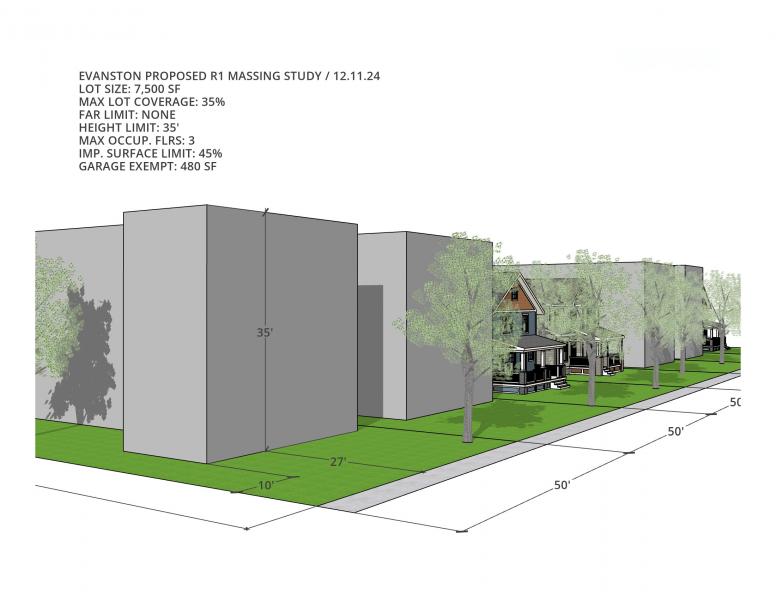
Illustration of street view of a block with three typical-maximum-height existing Evanston homes flanked by structures allowed under new proposed zoning:
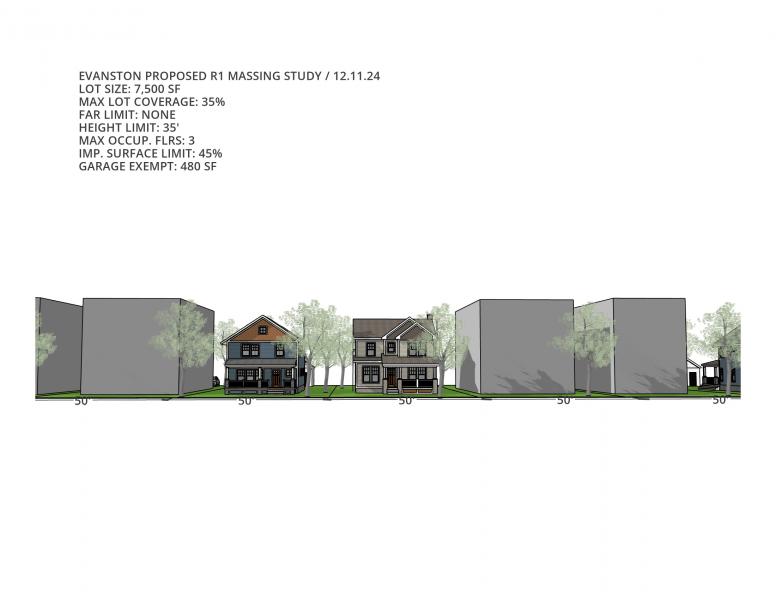
Aerial view illustration of block with three typical-maximum-height existing Evanston homes flanked by structures allowed under new proposed zoning:
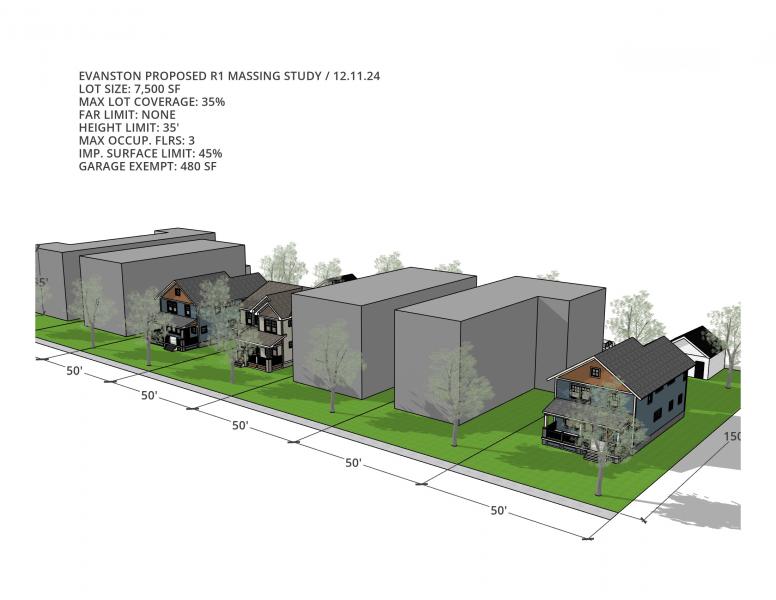
Aerial "alley-side" view illustration of block with three typical-maximum-height existing Evanston homes flanked by structures allowed under new proposed zoning.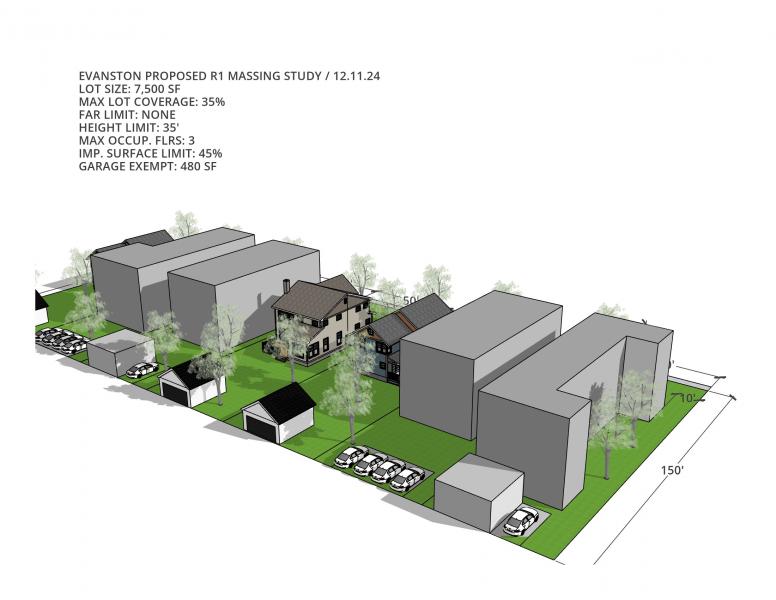
Forums:
- Printer-friendly version
- Log in to post comments
