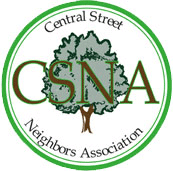Report on NU scoreboard discussion at P&D 1/25/2016
(Editors Note: The scoreboard plan was approved by a vote of 8-0 at the Monday, February 8, 2016 City Council meeting)
Northwestern Baseball Scoreboard Set to be Approved by City Council
On January 25, 2016, the City of Evanston’s Planning and Development (P&D) Committee decided unanimously to send Northwestern University’s request for enlarged replacement scoreboards at the softball and baseball diamonds to the City Council as part of the Consent Agenda, for possible approval at the February 8, Council meeting. This action was reported in the Evanston RoundTable last week.
Particular opposition to the baseball scoreboard by Wilmette residents had been voiced since the request for zoning variation was made by Northwestern at an earlier Zoning Board of Appeals hearing. Residents contend that they will be adversely affected by the size of the 36-ft wide by 24-ft high baseball scoreboard, the top of which will be 34 ft above the ground (10 ft from the ground to the scoreboard bottom), and the orientation of the scoreboard that faced mostly towards homes fronting on Isabella Street. You can read more about the impacts in the RoundTable article.
At the January 25th Planning and Development meeting, the University softened the impact by orienting the scoreboard more towards the west, thereby reducing the impact to Isabella. The University had also developed landscaping features along Isabella that would further shield the problem scoreboard.
I attended a resident/University meeting on January 19 in which the University presented several computer-generated visuals that showed the generous landscaping plan (plans by Teska Associates of Evanston) that improved the streetscape while shielding the scoreboard. Most of the audience was concerned Wilmette residents, but at least one Evanston official was present as an observer. One person was saddened that this was the first neighborhood meeting in the two years since the baseball stadium improvements were announced. Another resident said they received no public notices of the planned work. However, the University indicated that they had contacted Village officials about the work, but there was apparently no action taken by the Village to notify the residents.
The landscaping and streetscape treatments proposed by the University are generous, with three layers of shrubs and trees, both coniferous and deciduous. Larger 3-inch caliper trees will be planted, and some are expected to be 8-10 ft tall at planting and over 20 ft tall as they mature. Gone will be the chain-link fence along Ashland and Isabella, but the overhead utility lines will remain. A more ornamental fence will be provided along some of the frontage, and a sidewalk will be constructed where there is none at present. Residents were encouraged by the landscaping, but a few mentioned how it will take 20 years to attain sufficient height and that part of the scoreboard would be visible from higher floors of their houses.
The University’s graphics depicted two scoreboard locations – one generally in left field and the other in right to right-center field. The left field location would face away from Isabella, which naturally was favored by the residents. However, this location would have the full back of the scoreboard facing the existing 90-unit condominium building to the east that is just 200 ft away. The left field location is also plagued by considerable existing underground utilities and large underground pipes for stormwater detention. These would pose difficulties during construction, for maintenance, and for future scoreboard replacement, so the University eliminated the left field location from further consideration. One resident indicated that “the condominium residents won’t mind”. Meanwhile, the right field location would be 500 ft away from the Wilmette homes and preferred by the University because it maximized the distance to the homes while avoiding the underground issues.
The University addressed some of the visual concerns by stating that the full scoreboard will be used for 18 home games only, and that all games would be during the day. There will be no permanent advertising. The artificial field surface is expected to be used by local teams, as it has been in the past, but only the bottom few feet of the scoreboard would be used to show runs per inning, hits, and errors, while the rest of the scoreboard would be black. It would be completely black when not in use.
One resident offered a compromise solution that would keep the right-center field location, while rotating the scoreboard to face more towards home plate (towards the west) to reduce the scoreboard projection along Isabella. The University was receptive to this option, which ultimately was presented to the Planning and Development Committee last week, along with the well thought out landscaping plan and improved streetscape. Landscaping improvements will continue west of Ashland, as part of the University’s design for the reconstruction of the huge surface lot, which is expected to be under construction later in 2016, but that’s a story for another day.
Forums:
- Log in to post comments
