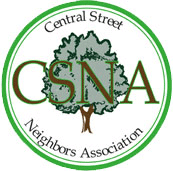Hartrey to Poplar: Subarea 4 Prepared by Mark Sloane
2007 Plan Visioning
Current base zoning: The base zoning is B1a.
Overlay uses: The overlay zoning allows commercial indoor recreation, performance entertainment venue and cultural facility as additional special uses.
Overlay zoning allowances: Ground-floor non-residential use requires a minimum depth of 50 feet on the primary street frontage. Maximum building height allowed is the lesser of 35 feet or three stories and includes transitional height plane requirements when adjacent to residential as well as step-backs at the 2nd and 3rd floor and above. Floor area ratio max is 1.4 with bonuses for additional parking allowing up to 2.0. Pedestrian area and side street frontage requirements total 14 feet including eight feet for clear zone and six feet for parkway along Central. For side street frontage ten feet is required for both the clear zone and the parkway making the side street minimum a total 20 feet.
• Enhanced Open Space: The Plan shows enhanced landscaping, fencing allong the alley, and lighting in Independence Park, along with seating pockets, gardens, and possible water features.
• Green Bay development: The Plan envisions mixedused
development along Green Bay south of Central with ground floor retail and upper story office and residential
uses.
• Parking Lot: Reconfiguring the public parking lot at the
northwest corner of Central and Stewart would provide for
a more efficient parking layout, add a few additional spaces,
and eliminate the need for a driveway entrance on Central.
• Stewart Avenue Realignment: The Plan shows how
Stewart Avenue could be realigned to a 90-degree intersection with Central to improve sight lines and traffic flow. Such a change would also increase the size of Independence Park.
• Southwest Corner Hartrey/Central: The Plan shows
a future adaptive reuse of the building at the southwest
corner of Hartrey and Central as a restaurant with outdoor
dining, retail, office or a civic use.
March 31, 2011 CSNA Central St. Development Forum
Citizen Comments:
Suggested Developments:
Parking Lot: Discussed the public parking lot to expand or potentially create below grade parking with an expanded park above.
Stewart Avenue Realignment: Discussed realignment of Steward (continuation of Hartrey) to far western boundary of public parking lot to be as close to Hartrey intersection as possible. Concern that Livingston traffic will cut thru residential streets if no access to Central.
Southwest Corner Hartrey/Central: (2200 Central) Primary discussion was consistent with Central Street Plan to have an Al Fresco Dining restaurant on the site. The building is a designated historical site so difficult to tear down.
