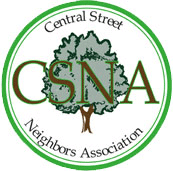Comments on the Western Gateway
Western Gateway: Subarea 6 Prepared by Jim Hughes
This area is based on properties surrounding the intersection of Gross Point Rd., Crawford Avenue and Central Street. This forum initially focused on the vacant Citgo gas station opportunity. Approximately eight to ten residents were involved in this discussion over about 45 minutes.
2007 Plan Visioning

Current Base Zoning: The base zoning is B1a.
Overlay Uses: The overlay zoning allows automobile service station as an additional permitted use and commercial indoor recreation, performance entertainment venue and cultural facility as additional special uses. Drive-through facilities are prohibited.
Overlay zoning allowances: Ground-floor non-residential use requires a minimum depth of 50 feet on the primary street frontage. Maximum building height allowed is the lesser of 45 feet or four stories and includes transitional height plane requirements when adjacent to residential as well as step-backs at the 3rd floor and above. Floor area ratio max is 1.4 with bonuses for additional parking allowing up to 2.0. Pedestrian area and side street frontage requirements total 30 feet including 15 feet each for clear zone and parkway.
2007 Master Plan Visioning: Suggested developments would make the area more a gateway plaza with increased residential development and pedestrian friendly streetscape improvements. Suggested zoning changes included rezoning from C2 to B1a and increased maximum building height to allow for mixed use development.
2628 Gross Point Rd. former Citgo gas station site: three story mixed use eight residential units.
2620 Crawford Wil-Ridge Auto Service site: three story 12 residential units.
2600 Crawford Hot Dog Island site: Green space with a gateway feature.
3333 Central CVS Pharmacy site: Current building façade improvements; Reorganized and landscaped parking lot; Ornamental fencing. Alternative CVS site option was a new, one story, three building, 14,000 square foot retail development 30 feet from the curb with interior parking and a small court yard.
3305-3311 Central and 2600 Prospect: Two story townhomes with three residential units
Central, Crawford, Gross Point Intersection: upgraded crosswalks, wider sidewalks, new street trees and pedestrian scale lighting.
2530-2550 Crawford: Two story office building 27,000 square feet.
March 31, 2011 CSNA Central St. Development Forum
Citizen Comments:
Traffic is an issue in any pedestrian oriented development in this area. The current intersection consists of wide streets, five busy thoroughfares, narrow sidewalks and minimal landscaping. All of this could be made more pedestrian friendly...
One large auto oriented retail building (CVS) dominates the intersection. This is a very pedestrian negative area today. Traffic and retail business is commuter oriented (Evanston NorthShore University HealthSystem, Northwestern University and Ryan Field use all seem to be growing). The new drive-through Starbucks - while seemingly a duplication - is understood to be successful because of the commuter business.
Suggested Developments:
Generally followed the plan to make the area a more attractive gateway and to improve the retail uses:
2628 Gross Point This site (Citgo) when combined with the 2632 Gross Point (Sarkis) site and potentially the adjacent 15,000 square foot parking area owned by CVS/Caremark might make an excellent location for a new Trader Joe’s or similar food store. This combined site benefits from the existing commuter traffic and would likely generate new pedestrian traffic from the neighborhood. It was also noted there would be some trade-off in that a Trader Joe’s would likely generate additional destination auto traffic from the surrounding communities.
2620 Crawford (Wil-Ridge Auto Service): The current auto service use does not appear to be oriented to the neighborhood. This site might have a better use if the current facility could serve the same customers from a more commercial location. This would open up the site for new development.
2600 Crawford; Add a large public sculpture in a new plaza or grassy area to create an Evanston gateway approach at current Hot Dog Island site.
3333 Central: Break up the one large CVS Pharmacy store into multiple retail stores and improve the mix of services. Could possibly add townhomes above retail (work/live)
3333 Central: Attract a Trader Joe’s food store to the 3333 Central Street the current CVS site. Existing parking would seem to be adequate and there is another lot across Gross Point that could provide additional parking.
2530-2550 Crawford: Medical office uses are not desirable for this area because of focus away from retail and pedestrian use, the significant parking requirements and the likely increase in auto traffic.
Other Suggestions:
Additional Trader Joe’s site suggestions included the former Evanston I&II Theater site at 1720-1722 Central St.
Use empty Evanston store front locations for special art exhibits and gallery tour events. Could create a circuit of locations displaying art and provide a shuttle service or special parking permit for event patrons. Could combine with event oriented temporary restaurant food service “Taste of Art in Evanston” Could be pedestrian, bike and/or car oriented performance space circuit or a combination.
Realtors occupy a major portion of storefronts along Central. Could they give-back to the neighborhood by contributing to landscaping efforts?
Merge the Mitchell Museum and adjacent Day Care center locations to create a larger museum complex and possibly community cultural center space.
City should provide a program for residential condominium façade improvement.
Pedestrian crossing curb bump-outs make left turns difficult.
