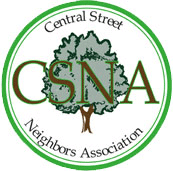Consultants off-base
I'd like to know when it was decided that downtown Evanston should be comprised of tall buildings crowded together. The consultants' definition of words like "density" was reminiscent of something from George Orwell.
According to them, "density" only applies to residential areas, and tall buildings crowded together is merely a feature of a "downtown" area.
One of these people also compared what we are trying to plan for Evanston with what they helped plan for Austin Texas. Austin has a land area of 271 sq.miles whereas Evanston's area is 7.7 sq. miles. Austin's population is over six HUNDRED THOUSAND people. Evanston's is allegedly 73,000, although it's hard to believe that this figure has remained unchanged throughout our recent building boom.
WHO has decided that our downtown needs a "focal point"? ...that it's important to look towards the downtown and see a cluster of tall buildings? (I believe that that's already a reality.) It was interesting that in all their slides of streetscapes they showed sidewalk cafes and shorter buildings with character. No glass skyscrapers were pictured. WHY is there no concern for the dark canyons that tall buldings form when crowded together? What happened to the enviromental impact studies that used to be done before embarking on radical building agendas?
Have any of these planners read Jane Jacobs?
These consultants care nothing for the city of Evanston. They don't live here. This is just another job to them. One of them even claimed that there was a house on the corner of Church and Oak St.as if to underscore how undeveloped our downtown area is. (There is no house on the corner of Church and Oak St.)
Has anyone considered a moratorium on building in downtown Evanston? Are the mistakes of the past ever studied with the intention of not repeating them?
I'm not certain that all the people who are opposed to the building of a tower at 708 Church are really opposed to a tall building as much as being opposed to the destruction of a major part of our downtown....where there are no plans to accommodate the many offices in that area and there are only plans to add more expensive condos to an already glutted market, and replace the small retail shops with national chains.
Forums:
- Log in to post comments

psanche
Fri, 05/16/2008 - 09:01
Permalink
Developers and Some Aldermen Have Decided!
It seems to me that Anderson and Kluztnick (the skyscraper developers), their consultant friends who "consulted" with the city on the downtown plan, and a handful of aldermen, have decided that Evanston needs lots of high-rises topped off by a huge "iconic" building. What they didn't count on is that most Evanstonians don't want this and are willing to sign petitions, send letters and emails, meet into the late evening, and put up lawn signs to express their opinions. We have put fly in their ointment. They are fighting back though. They tabled the motion to vote down the skyscraper on May 7, with a simple majority, even though a super-majority is required in the case of the skyscraper. And now, their pals at the plan commission, walked out of the May 14 meeting to prevent a vote that would have killed the skyscraper. As for the motivation of the aldermen, it seems that a couple of them -- like Moran and Rainey -- are convinced, or say they are convinced, that Evanston needs the high-rises to get us out of the economic mess that we are in. If that is true, that we are in such as mess that we have to ruin the city, then I want to know who is responsible for this mess and hold them accountable!
jeffpsmith
Fri, 05/16/2008 - 12:47
Permalink
moratoria and density
Sari, in response to a couple of your questions, there was a moratorium in place on downtown building while the Downtown Planning process was ongoing last summer, and that was extended, through March of this year. At that point the Council let it expire.
As to your question, who decided we need wall-to-wall density, no one has yet decided that. The 2000 General Plan (available either on the City website or at the Civic Center, or in the libraries) did recommend a mixed-use downtown, and we were trending that way before then. "Mixed-use" does imply some residential, and since there was little residential downtown in the early 90s, that means some increased building, sort of by implication. Similarly, the 2004 update to the general plan recommended, for downtown, more retail space, more hotel space, more entertainment, protection of landmarks, and promotion of Evanston as a tourist destination.
Some of that, again, implies greater density, but perhaps to mute public opposition, no one ever said, expicitly, "Hey let's put up a lot of tall buildings next to each other." And in fact, under the current zoning, going above certain heights or square footage triggers a project-specific approval process by the Council. it's not "as of right."
The problem with that is that no one knows what the Council will or won't allow. The new plan seeks to give more predictability (which would also help stabilize land values against speculation that a Council will give away the moon). The tradeoff is expanding what is allowed as of right.