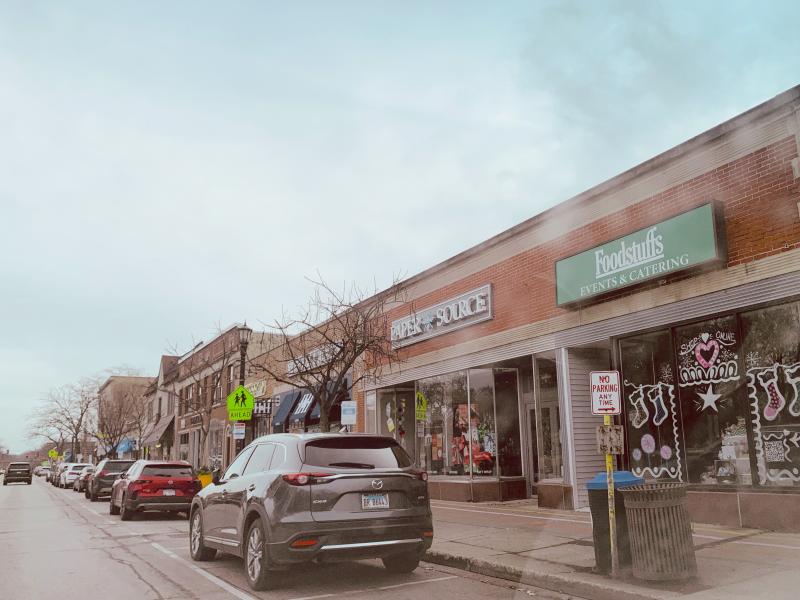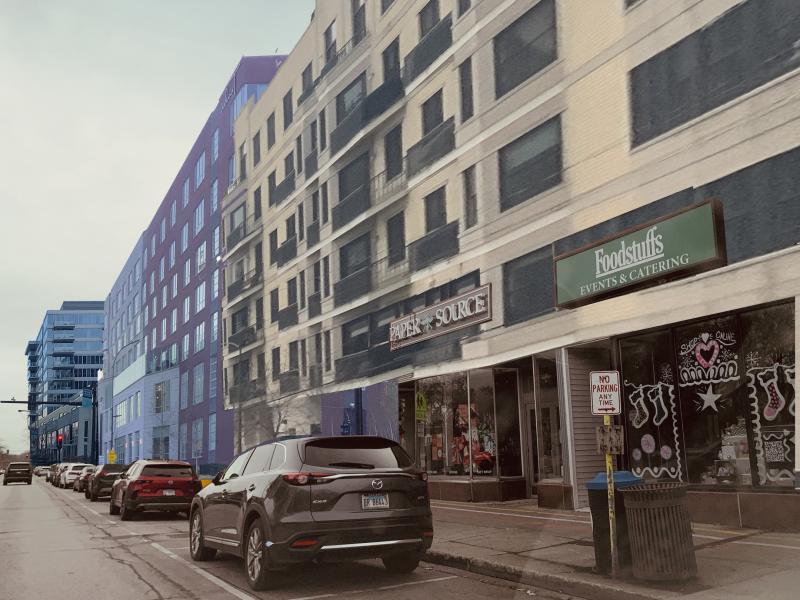Evanston Small Business District Upzoning Illustrated
 While focus in ongoing "Envision Evanston 2045" debate has been on the proposed upzoning of current lower-height residential districts (R1, R2, and R3), eliminating all single-family, 2-flat, or 3-flat zoning to allow 3-story, 4-unit buildings as of right everywhere, all business districts are also quietly targeted for dramatic upzoning to turn our streets into "corridors." What would this look like?
While focus in ongoing "Envision Evanston 2045" debate has been on the proposed upzoning of current lower-height residential districts (R1, R2, and R3), eliminating all single-family, 2-flat, or 3-flat zoning to allow 3-story, 4-unit buildings as of right everywhere, all business districts are also quietly targeted for dramatic upzoning to turn our streets into "corridors." What would this look like?
 This enormous potential change would undo two decades of walkable business district planning. Currently, the small shops and human scale of many Evanston business districts are protected by B1 and B1a zoning, deliberately low-rise areas that allow residences above retail, the long-established "mom & pop store" model. Central Street (right, looking east from the 2100 block) also is graced with the award-winning Central Street Master Plan zoning which was Evanston's first form-based zoning, limiting height and front and rear massing. Taller redevelopment, capped at 35' in the 2000-2200 and 2800 block business districts, requires upper-floor stepbacks, active storefronts on the street-facing side, wide pedestrian space, and other features designed to preserve the beloved eclectic small-town feel of Central Street and its indie shops in vintage buildings.
This enormous potential change would undo two decades of walkable business district planning. Currently, the small shops and human scale of many Evanston business districts are protected by B1 and B1a zoning, deliberately low-rise areas that allow residences above retail, the long-established "mom & pop store" model. Central Street (right, looking east from the 2100 block) also is graced with the award-winning Central Street Master Plan zoning which was Evanston's first form-based zoning, limiting height and front and rear massing. Taller redevelopment, capped at 35' in the 2000-2200 and 2800 block business districts, requires upper-floor stepbacks, active storefronts on the street-facing side, wide pedestrian space, and other features designed to preserve the beloved eclectic small-town feel of Central Street and its indie shops in vintage buildings.
 However, the proposed EE45 mixed-use M2 and M3 rezoning would eliminate all that and allow 65’ buildings of sheer wall, up to lot line, as of right on Central, and 100’ tall on Green Bay. At approximately 9'-10' per story, 65' works out to 6-7 stories, and 100' is 10 or 11 stories. The image here (right), overlaying typical modern midrise stylings on a familiar block of Central Street, shows how this would change the look and feel. Two existing shops are preserved in this "after" pic for context, but bear in mind that such redevelopment usually brings higher rents. That, combined with the closure of stores during construction, often means longstanding businesses are lost forever, often replaced by franchises with corporate backing.
However, the proposed EE45 mixed-use M2 and M3 rezoning would eliminate all that and allow 65’ buildings of sheer wall, up to lot line, as of right on Central, and 100’ tall on Green Bay. At approximately 9'-10' per story, 65' works out to 6-7 stories, and 100' is 10 or 11 stories. The image here (right), overlaying typical modern midrise stylings on a familiar block of Central Street, shows how this would change the look and feel. Two existing shops are preserved in this "after" pic for context, but bear in mind that such redevelopment usually brings higher rents. That, combined with the closure of stores during construction, often means longstanding businesses are lost forever, often replaced by franchises with corporate backing.
The taller building in the distance represents the even taller 100' heights proposed for Green Bay Road.
Note, finally, that draft planning also contemplates eliminating parking requirements for all the additional residences in projects such as illustrated here, despite data showing that multi-unit development increases the number of vehicles in a neighborhood.
- Log in to post comments