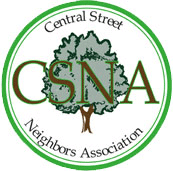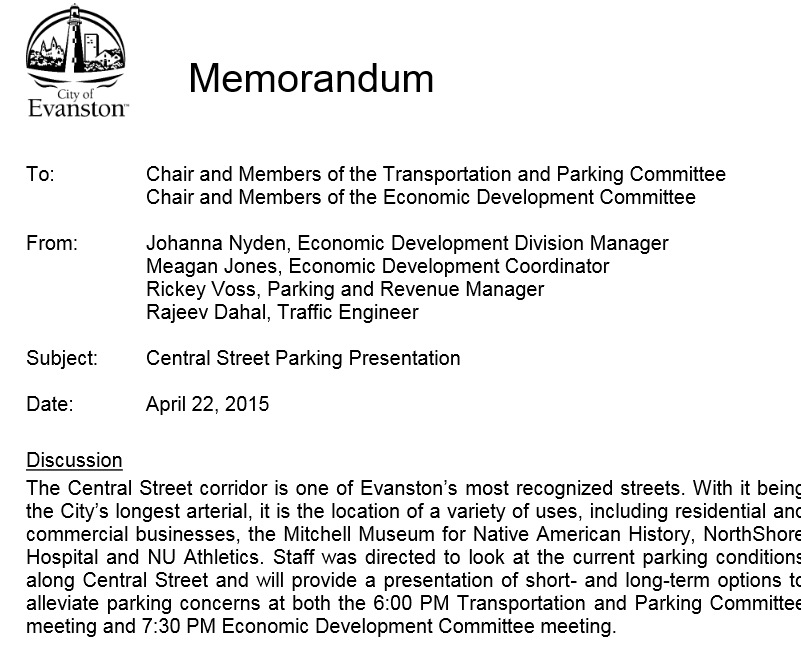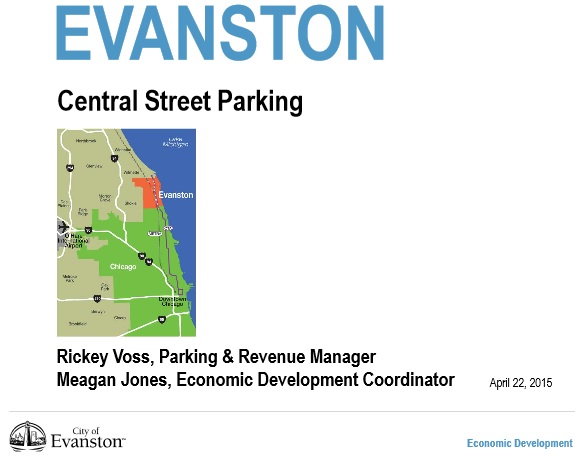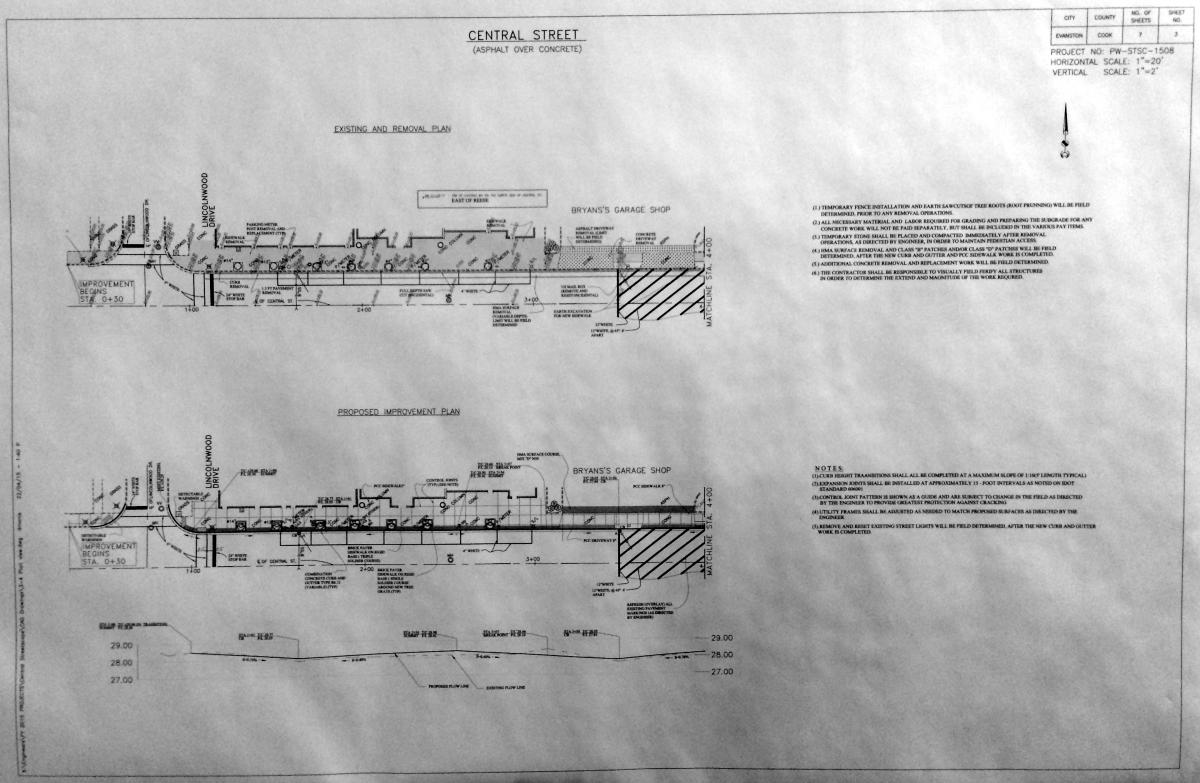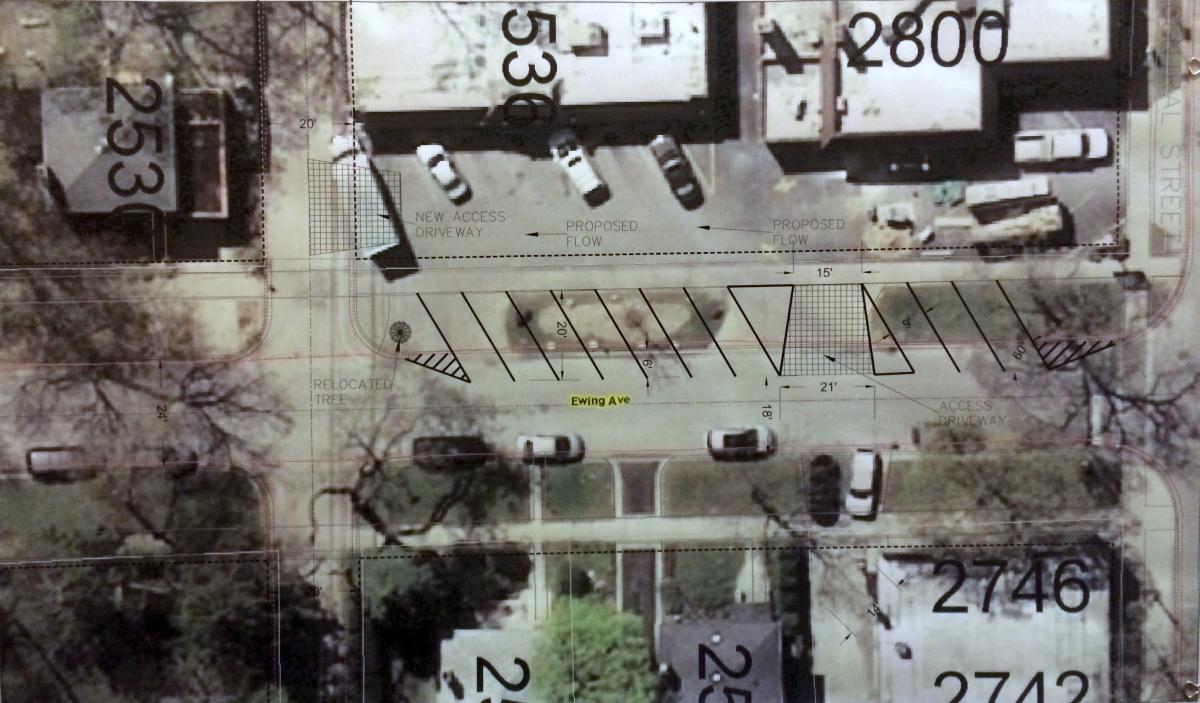Central St. parking plans discussed at three city meetings
City staff presented a range of proposed options to meet Central St. parking needs in a flurry of short-notice meetings over a 48 hour period this week. Presentations were made at:
- Transportation & Parking Committee 6:00 PM Wed. 4/22
- Economic Development Committee 7:30 PM Wed. 4/22
- 6th Ward meeting 7:00 PM Thurs. 4/23
Packets documenting the two committee agendas appeared on-line about 24 hours before the committee meetings. CSNA learned about these items shortly after 1:00 PM Wed. and sent out a notice alerting our mailing list later that afternoon.
Apparently the public was not the only interested party in the dark on these plans. CSNA also heard that some committee members were unaware of what was being proposed.
Click Read more to get the full report.
Here below is the one page staff memo in the packets covering these agenda items for both the T&P and the EDC meetings on 4/22.
At both committee meetings Megan Jones, Economic Development Coordinator in the City Manager's Office, presented an overview of plans/options along all areas of Central St.. (Click on the intro slide below to download a pdf copy.)
CSNA members attended and spoke at both committee meetings. They noted that parking is not a recent issue nor is it an issue for business and landlords only. It is a long-term issue for residents who live on or near Central St., and the residents need to be involved in the discussions seeking solutions. Members also asked the city to do a better job of communicating meeting plans and topics.
The 6th Ward meeting agenda was noticed by alderman Mark Tendam on 4/15 by email. It did not mention a presentation on Central St. parking issues or plans to reconfigure Ewing Ave.
Attendees however appeared prepared to discuss the issues.
In response to a resident's question "Why is this change needed now?" 6th Ward Alderman Mark Tendam spoke to several issues summarized in the bullet points here below:
- The business along the west end of Central St. are experiencing problems with parking.
- Work crews park in the neighborhood and leave the immediate area.
- The neighborhood is like sleepy "Mayberry" now.
- We have unique long-term neighborhood businesses like Harold's which are important to the character of the neighborhood.
- Offices occupying retail areas along west Central St. are not contributing to the neighborhood.
- The city needs additional sales tax revenue.
- Developers are staying away from this area because of parking limitations.
- The property at 2814 Central St. is a candidate for near term development.
Residents' comments during this discussion included:
- "Parking meter spaces on Central St. at Ewing Ave. are often unoccupied all day. Can we eliminate these meters?"
- "We like our green spaces (parkway) around the 7-Eleven."
- "The off-street parking for office workers is a huge problem."
- One resident noted with regard to work crews that some cars park 10-12 hours during the day on nearby streets.
Earlier in the meeting Sat Nagar, Assistant Director of Public Works, Engineering, presented detailed plans for west Central St. from Ewing Ave. to Lincolnwood Ave. and for a new parking lot of 10 spaces on Ewing Ave. just south of Central St.. These same poster boards had been presented at the committee meetings the night before. However, between Wed. night and the ward meeting Thurs. night the plans had changed. Photos of the drawings presented Thursday night are here below. Click on the drawing to download a larger image.
North side of Central St. from Ewing Ave. to Reese Ave.
North side of Central St. from Reese Ave. to Lincolnwood Ave.
Two aspects of the plan changed after the presentations on the 22nd. It had been proposed to make this section of Ewing Ave. one-way southbound from Central St. to Harrison St. and to have parking on both sides. This would have forced 7-Eleven patrons to always enter from Central St. and always exit via the neighborhood streets to the south. Nearby neighbors had voiced concerns about this arrangement both because of the increased traffic on side streets and because of the new limits on neighborhood access. Ewing Ave. today serves as one of the few north-south streets that is relatively uninterrupted from Golf Rd. to Isabella Ave. Parking on both sides would have further restricted traffic flow. The plan as presented at the 6th Ward meeting showed Ewing Ave. as two-way with parking only on the west side.
The updated plan calls for adding 10 new angled spaces on the parkway abutting the 7-Eleven on the west side of Ewing Ave.. Because of the angle, these spaces would be enterable only by cars heading south on Ewing Ave.. The four spaces on the east side of Ewing Ave. adjacent to this area would be removed. According to the city engineer, the net gain would be six spaces.
In this photo - North is to the right. You can also drop into Google Maps - Street View to explore this area in a new browser window by clicking here.
Residents disputed this claim stating that the existing east side space accommodates five parked cars. They say the net gain would be five spaces.
A questions was asked about where adjacent residents on Ewing Ave.could park at night. Staff indicated that they could park in the new angled spaces. (It maybe noteworthy that the 7-Eleven and Orange Theory fitness are open from 6:00 AM to 12:00 midnight and from 5:00 am to approximately 9:00 PM respectively.)
The redesign would also eliminate the south curb-cut into the 7-Eleven parking lot. This would be replaced with the curent exit to the alley south of the 7-Eleven.
Residents immediately pointed out the delivery truck shown in the satellite photo blocking the proposed alley exit. Delivery trucks are frequent visitors to 7-Eleven and there have been issues with parking in the alley. The alley is also used by Fire Department equipment accessing Fire Station #5 at 2830 Central St..
Based on the plan, it seems likely that alley access will be blocked at times. Patrons may need to back out of 7-Eleven lot spaces and then backup further into the side area east of the Orange Theory building in order to turn and exit the lot.
Residents also expressed concerns about cars backing out of the new angled spaces on the Ewing Ave. parkway. They noted that cars turning off Central St. are traveling faster and can appear suddenly creating a possible safety hazard especially for those cars backing out of the north most spaces which are only a few feet from the corner. Residents noted that 7-Eleven patrons include commuters who stop on the way to and from work and these patrons may not be as familiar with the neighborhood nor as aware of the hazards. They also expressed doubt that the street was wide enough for this new traffic pattern.
It was also noted that a similar parking situation on Lincolwood Ave. south of Central St. adjacent to Bonsai Cafe. Parkway parking there seems to be workable since the traffic light at the intersection allows clear times for motorists to back out of the right angle parking spaces. And Lincolwood Ave. also appears wider.
One resident noted that there are times when traffic backs up on Ewing Ave. south of Central St. while waiting to enter Central St. during heavy traffic periods. This could complicate getting into and out of these new angled parkway spaces. This person felt that the new arrangement on Ewing would be more hazardous in comparison to that on Lincolnwood Ave..
Sat Nagar mentioned the city's plan to study the wider traffic situation along Central St. at the committee meetings and at the ward meeting. He indicated that the city's intent is to implement a study of parking in the area from Ewing Ave. on the east ... to Marcy Ave. on the west ...to Hartzell St. on the north ... to Harrison St. on the south. He mentioned that the city may extend the east study boundary to McDaniel Ave..
Costs of the improvements on Central St. were also an issue as the discussion turned to other proposed improvements.
CSNA board member Jeff Smith (who lives less than a block from the 7-Eleven) noted that the changes two years ago on the south side of Central St. cost $250 K ... a rate of $2 million per mile. He pointed out that the recent improvements on the north side at Harris Bank should mean this section should cost less.
Jeff also questioned the need for a new bump-out at Ewing and offered that pedestrians might be safer crossing at the traffic-lighted intersections at McDaniel Ave. and Lincolnwood Ave.. Another resident also questioned the crossing improvements at Ewing Ave.. She felt Reese Ave. was a safer intersection. Resse Ave. at Central St. is bounded by large open areas and clear sight-lines. It is also a less complicated T-intersection with potentially fewer points of conflict. (The plans presented did show new bump-outs at Ewing ... but no new cross-walk markings were indicated.)
The discussion about improvements ended with Three Crown residents requesting that the city fix the heaves in the sidewalks adjacent to the retirement home. Residents reported that these obstacles impeded those who just wanted to exercise and limited some who use wheelchairs. They called the situation unsafe. Staff explained the city's 50:50 cost sharing program and suggested residents call 311 to report sidewalk issues.
- Log in to post comments
