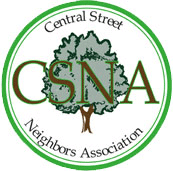Report: Forum on the Eastwood (1700-1722 Central St.)
On June 7, Ald. Jane Grover and Central Street Neighbors sponsored a meeting at the Ecology Center for a presentation by the developer and architect for the property located at 1700-22 Central Street ("The Eastwood"), site of the former Evanston Theatres complex.
Mike Breclaw OKW Architects presents the new Eastwood building plans at the CSNA sponsored forum.
Bob Horne, the developer (Dodge Capital LLC), and his architect, Mike Breclaw of OKW Architects, presented the revised plan for development. Dennis Marino of the City’s planning and zoning office was also in attendance.
The development, originally approved by the city in 2007, was to be a residential condominium building with 51 units. With the downturn in the economy and the stagnation of the real estate market, the site sat vacant after Dodge demolished the theater complex and an adjoining house. The developer has now gone back to the drawing board and revised the plan in light of new market conditions and study of the need for rentals. In lieu of a condominium, the proposal is to build a 78-unit rental building, again with street level retail. The footprint of the building is about the same as the last plan – 290 x 125 , with four stories. The new plan provides for a larger setback off the alley but fewer architectural design articulation on Central . The sidewalk on Central, as before, is planned to be about 15 feet,. They plan to use environmentally friendly and locally sourced products in construction. The FAR will be 2.27, the same as the plan approved by the City.
Horne showed renderings of the new plan on several easels, including the interior footprint for units and retail and parking, as well as exterior design. In revising the plan, Horne has taken into consideration new city code on green building, and is planning to apply for LEED Silver certification. He reported that the plan as approved for housing in 2007 still stands, despite the changes he is making.
First Floor plan of the Eastwood presented by Mike Breclaw OKW Architects. (click to download a larger version)
The new plan increases the number of units, with a mix of studios and 1-3bedroom units, smaller than the original units. Although the developer is still analyzing the mix of units and market rental rates, he said that they were currently projecting that the average unit size will be 900 square feet, with a rent of $2-2.30/s.f.. Horne believes there is a need for Class A rentals on the North Shore, with a dearth of rentals north of Central Street.
The plan provides for a more desirable layout for retail space, increasing the space from 11,250 to 13,025 square feet , estimated to be able to accommodate four to eight businesses, depending on need and type . Importantly, the average depth of most of the retail space increases to over 50 feet, up from about 35 feet in the last plan.
The plan also provides for 78 off-street (in-building) parking spaces for residents (51 interior spots and 24 off-alley spots), with an additional 31 parking spots to be dedicated (pending approval and details to be worked out) at the city lot adjacent to Mustard’s and Ryan Field. The spots are part of the 100 spaces the city now leases for permit parking from Northwestern University. There will be a loading dock and entry to the garage off Eastwood.
Horne provided additional background on the state of disrepair of the theater property and noted that the city had condemned the site.
The Eastwood streetview presented by Mike Breclaw, OKW Architects (click to download a larger version)
During a question and answer session, Horne was asked about management, on site management, whether or not a market study had been done for rentals, design, setbacks, traffic flow, and parking details. Horne indicated that among those retailers he may attract are a restaurant and a yoga studio. He indicated that he has also had discussions with Evanston Hospital and Northwestern, as employees and grad students would be potential renters. He also felt that the development would be attractive for rentals and those who walk and use public transit due to its proximity to a bus line, the L and Metra. Horne indicated that he had reviewed ideas from the March 31 CSNA session in which neighbors offered suggestions for desirable development and retail on Central Street, especially east of the Metra tracks. Among other improvements to the site, Horne reported on the storm water cistern that will be installed to prevent overflow of sewers in storms. One concern raised was foot traffic to shops and businesses east of the tracks and the need for services and a friendly streetscape. Another concern was of transiency and turnover of tenants in a rental building, rather than condo owners.
There were questions about how the 2007 approval translated to 2011. At this point, Dennis Marino said that except for changes in the number of units, some design, parking and other details, the approved and existing plan is still in place whether it would be condo or rental. In his view, while the revisions require approval of an amendment to the orginal ordinance by the city council’s Planning and Development Committee, as well as the full council, the changes do not have to be approved by the Plan Commission.
A question was also raised about meeting the city’s affordable housing requirements, but Marino said that the standards don’t apply to rentals.
Horne directed neighbors to view his web site for Dodge Capital, which has been in commercial development. Horne lives in Winnetka and his parents live in Evanston; Mike Breclaw lives in Evanston. Both indicated a commitment to a first class property and helping meet neighbors concerns.
CSNA welcomes comments and questions. Please post a comment or send us a message at:
(Contributors to this article included members of the CSNA Board)
- Log in to post comments
