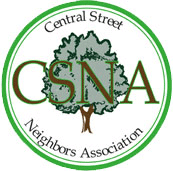NU Ryan Field West Parking Lot is Next
Northwestern’s main parking lot at Ryan Field will be undergoing a complete reconstruction this summer. In the University’s bid to obtain “Special Use” zoning approval from the City’s Zoning Board of Appeals on February 16, 2016 and to obtain meaningful local input, five University representatives met with about 25 neighborhood residents on Wednesday evening, February 10, 2016 to present its plans. Charles Davidson, Project Manager, Facilities Management and Alan Anderson, Neighborhood and Community Relations, led the hour-long presentation and question and answer session.
899 parking stalls, 18 of which will be ADA accessible, will fill the 4-block long parking lot. The present lot contains 884 stalls. But within the asphalt lot will be significant improvements to drainage, rain gardens, generous landscaping, and lighting.
Thirty-foot landscaped buffers will border Central (per the Central Street Master Plan) and Isabella (similar landscaping to that being installed along Isabella at Rocky Miller Park Stadium). More modest trees will be installed along the more utilitarian Ashland Avenue side of the lot. The number of driveways along Ashland will be reduced from 3 to 2. A 6-ft wide sidewalk will cross the lot, connecting Livingston to Walker Way as a way to channel pedestrians across Ashland safely. At Livingston, neighbors were concerned that the 6-ft wide sidewalk would not prevent motorcycles from using the sidewalks, and that the sidewalk might entice fewer cars to use the lot. Bollards and signage were suggested as a ways to help ensure that people only use the walkway.
New sidewalks along Ashland and Isabella are planned where there are none at present. Rain gardens will flank the sidewalk through the lot, cleansing some parking lot runoff before it enters the underground detention storm sewers. The University indicated that runoff will be contained on the site, collected in catch basins within the lot, then conveyed off the site after being detained, via the existing storm sewer under Livingston or Chancellor. Curbs will ring the lot perimeter, and the lot surface will be at about the same elevation as at present, but better graded to promote effective drainage, according to Mr. Davidson.
Mr. Davidson pointed out that the existing asphalt pavement would be ground and re-used as base material, which will reduce material hauling (and truck traffic) significantly. He said this would be a major sustainability best management practice.
The alley side of the lot will have a 20-ft wide landscaped area for the entire 4-block length of the lot, with a gentle berm (8 inches to 12 inches high) in the middle. Plantings will be both low and high to help shield lot lighting and headlights from residents living to the west. Residents voiced concern over the installation of smaller trees that will not reach adequate height for 10-20 years, and they requested more mature trees to be planted for quicker shielding. Residents also requested that the existing trees along the alley be retained, that more evergreens be planted, and that the planting density be increased to stop people from passing into the alley, where they are known to litter and urinate. The landscape architect was not present at the meeting.
The dozen or so existing sodium vapor lights will be replaced by 34 energy-efficient fixtures that will provide more uniform light coverage on the lot as a safety measure. The University said fixtures would be fitted with shields that will keep direct illumination from spilling onto the alley, and the photometrics plan shown to residents depicts zero direct light at the alley. When residents queried about the overall illumination levels, and the concern about the glow of indirect lighting from the lot, the University was unable to provide an answer since the lighting consultant was not present. Residents also questioned whether fewer lights could be provided and whether poles needed to be 20 ft tall. Further, residents asked that the lights be operated to dim, or shut off, or selectively be turned off as a way to reduce light pollution at night.
Discussion of lighting at the alley, adequacy of landscaping, and some concern over the possible increase of runoff from the high berm to the alley led to an exchange over alley paving, which is not part of the project. Former 7th Ward Alderman Jane Grover was present, and explained the City’s 50/50 alley paving program, a cost share between the property owners (50 % of the cost, in the form of a special assessment on their property taxes) and the City (the other 50 % of the cost). Such an alley improvement would include drainage improvements, which is a sorely needed according to residents. A majority (51 %) of the property owners on each of the blocks would have to vote in favor of the paving to make it happen on each block. The University said it would recuse itself from voting because of their controlling ownership along the alley, a stance that would not interfere with the desire of the residents to pave or not, but would pay their proportional share (50 % of the 50 % property owner share). The University said it has no desire to include the alley in the lot project, since the approval process would not meet their timeframe for construction (June-late August 2016). Some residents indicated that the University should consider paying more than their share because the University would see large benefits from alley paving.
Mr. Anderson thanked the residents for providing their input at the meeting, citing the desire to improve the project with the resident input. Mr. Davidson agreed to meet separately with a small group of residents, whose questions about lighting, landscaping, could be addressed before the Zoning Board of Appeals (ZBA) meeting. The ZBA meeting is scheduled for Tuesday, February 16 at 7:00 pm at the Civic Center.
